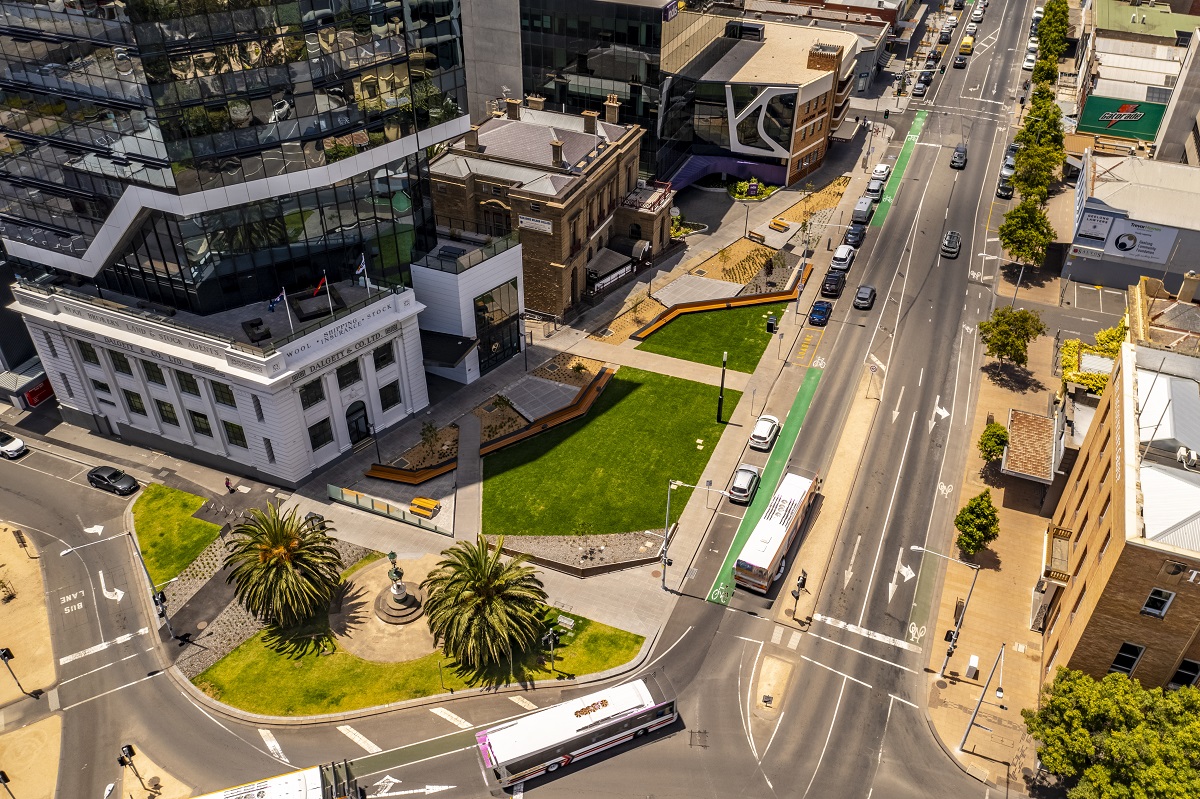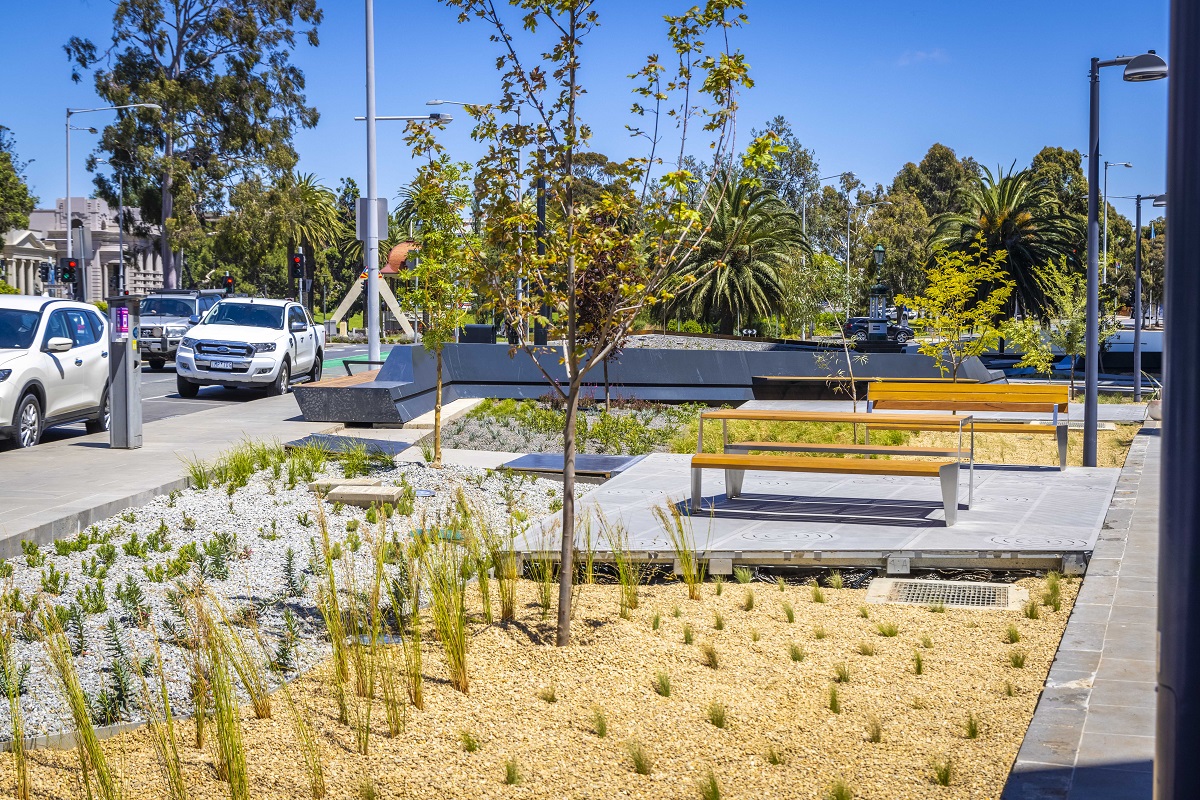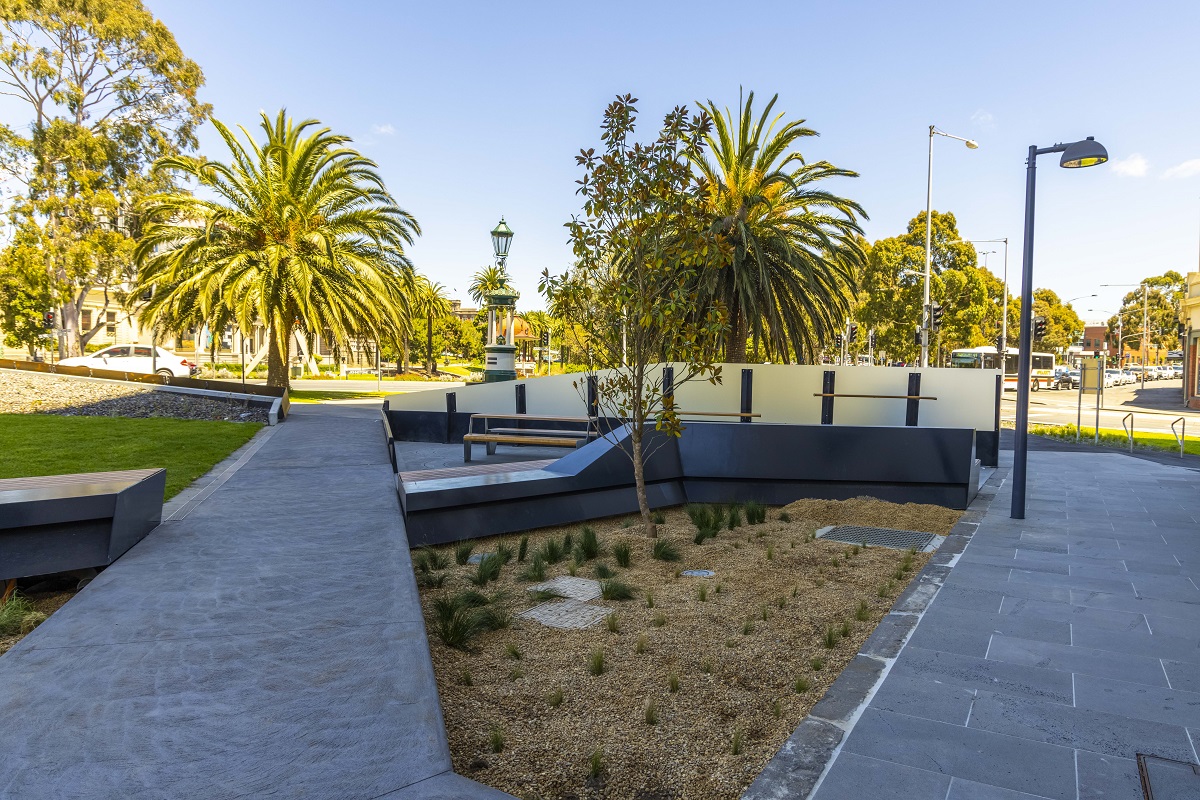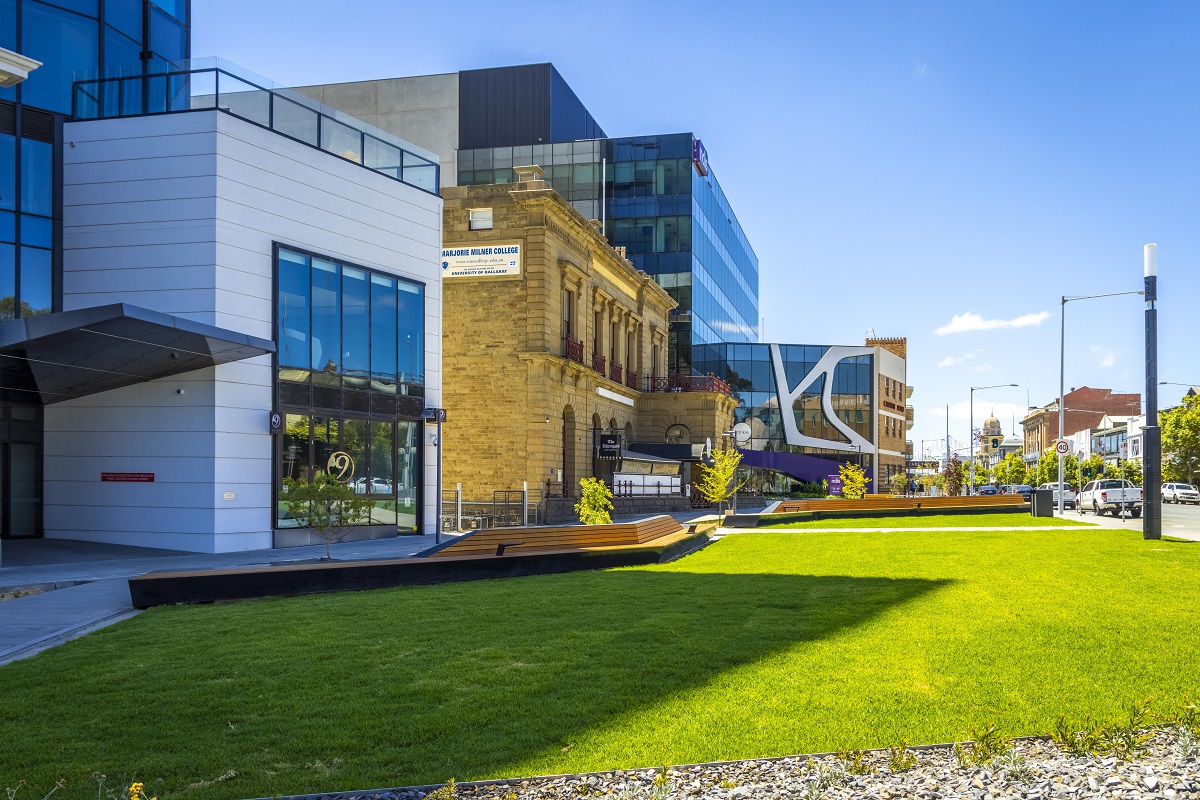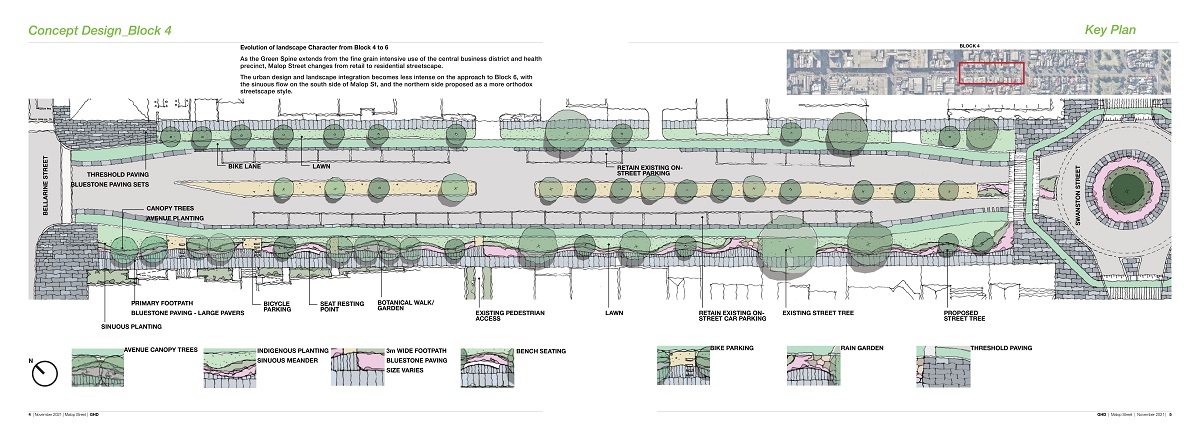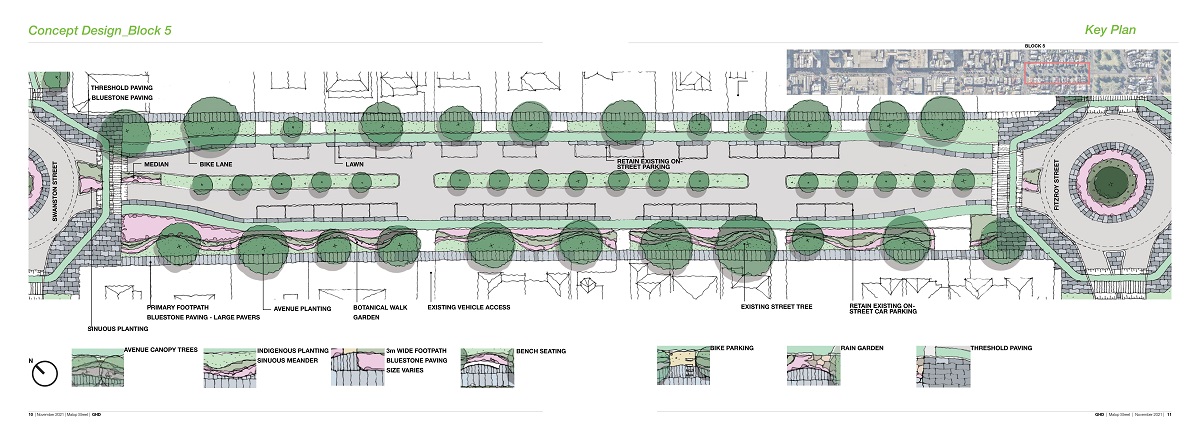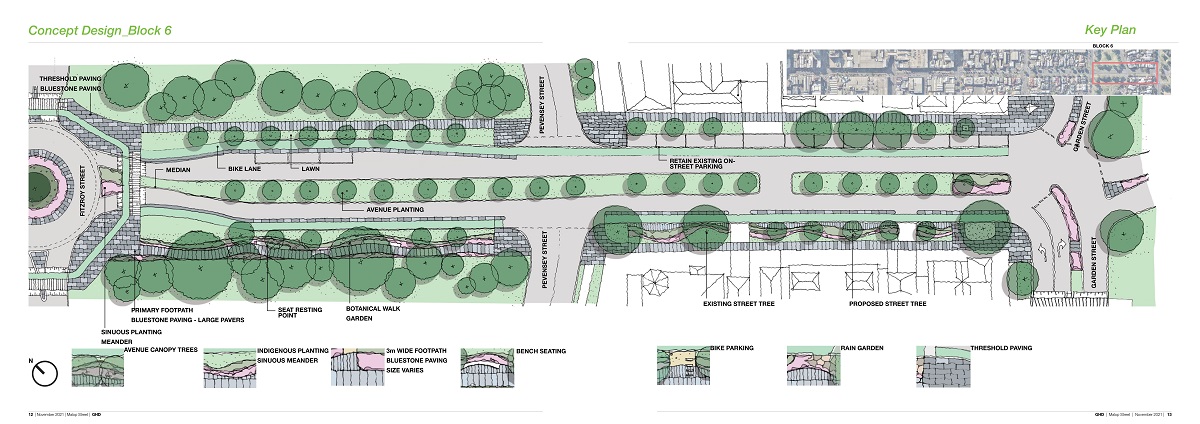The Green Spine project is transforming central Geelong with a vibrant linear park along the length of Malop Street, connecting Johnstone Park and Eastern Park.
The project is part of the Geelong City Deal, a collaborative partnership transform Geelong and the Great Ocean Road by the Australian and Victorian Governments, and the City of Greater Geelong through the Revitalising Central Geelong Action Plan. The Green Spine will connect Johnstone Park to Eastern Park and the Botanical Gardens via six blocks along Malop Street.
Cities around the world are embracing linear parks to support health and wellbeing. Once complete, nearly a hectare of new green space will be added to the Geelong CBD as well as more than 10,000 plants and trees.
The project will reclaim Malop Street as a pedestrian and active transport zone, providing enhanced alfresco and social opportunities, a safer cycling route spanning the length of the Green Spine, and delivering a unique and distinctive streetscape showcasing Geelong’s UNESCO City of Design status.
Along with its appealing, natural public spaces, Malop Street plays an important social and economic role in central Geelong. Local businesses are benefiting from the CBD becoming an improved destination for visitors and shoppers, with more people choosing to spend time in the city centre.
This project is being delivered in a series of blocks:
Block 1 – Gheringhap Street to Moorabool Street (north side complete)
Block 2 – Moorabool Street to Yarra Street (complete)
Block 3 – Yarra Street to Bellerine Street (south side complete)
Block 4 – Bellerine Street to Swanston Street
Block 5 – Swanston Street to Fitzroy Street
Block 6 – Fitzroy Street to Garden Street
Biophilic design principles
A key feature in the designs is the use of ‘biophilic’ design principles, which seek to connect buildings and people more closely with nature. Biophilic city design has been proven to deliver a range of environmental, social, and economic benefits to the community.
By embracing these design principles, flora and fauna will flourish along Malop Street, breathing new life into the CBD and supporting Geelong’s status as a UNESCO City of Design.
Award-winning
The Green Spine (Malop Street) Project was a winner in the Civic Landscape category of the 2019 Australian Institute of Landscape Architecture National Awards.
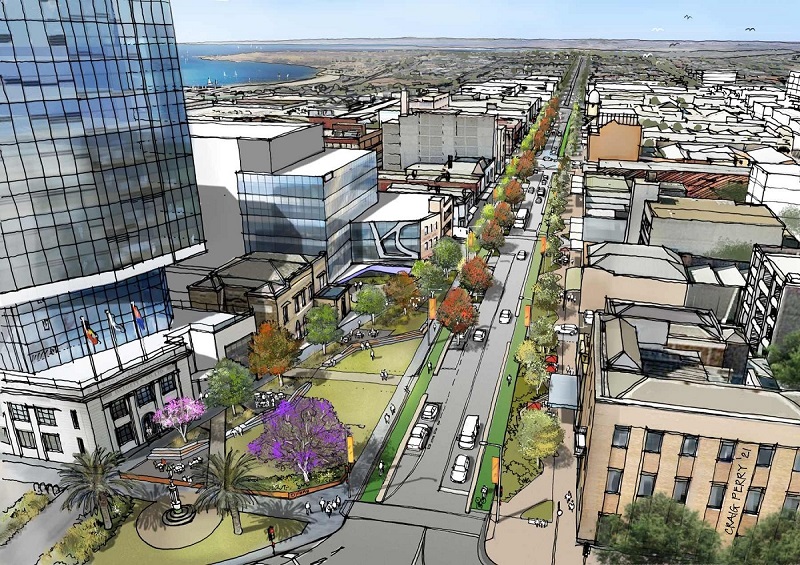
Block 1 (Malop Street between Gheringhap Street and Moorabool Street)
Block 1 north side
Stage: Block 1 Stage 1 north side complete
Project duration: 2021
Block 1 south side
Stage: Subject to funding and approvals
Location: Malop Street between Gheringhap Street and Moorabool Street
Funding partners: The delivery of the north side of Block 1 was delivered as part of the Geelong City Deal, a collaborative plan to transform Geelong and the Great Ocean Road by the Australian and Victorian Governments, and the City of Greater Geelong through the Revitalising Central Geelong Action Plan.
The delivery of the south side of Block 1 is subject to future funding and approvals, and we will keep you informed as the project progresses.
One hectare of new green space has been added to the CBD with construction of the second stage (Block 1, Stage 1 north side) of the Green Spine project complete between Gheringhap and Moorabool streets.
Featuring a landscaped triangle park, cultural heritage features from the Wadawurrung Traditional Owners, new trees, garden seating and alfresco areas. The single lane bike path on the north side of Malop Street also continues through this block.
A rich mix of native, indigenous, and exotic plantings has been used throughout the space which is complemented with public art and alfresco spaces. The mix of trees includes deciduous trees that allow shade in summer and increased sunlight infiltration in winter, addressing urban heat impacts and allowing the city to become more resilient to climate change impacts with a connected and strengthened ecosystem.
Along with its appealing, natural public spaces, Malop Street plays an important social and economic role in central Geelong. Local businesses are benefiting from the CBD becoming a destination for visitors and shoppers, with more people choosing to spend time in the city centre.
Thank you for your patience while we completed the works.
Block 2 (Malop Street between Moorabool Street and Yarra Street)
Stage: Block 2 complete
Project duration: 2017 - 2018
Location: Malop Street between Moorabool Street and Yarra Street
Stage one of the Malop Street Green Spine between Moorabool and Yarra streets was completed in July 2018.
The Green Spine project is designed to transform Malop Street into a vibrant street and linear park, with an 8-metre-wide botanical walk, featuring stunning indigenous and exotic plants and a series of interconnected gathering spaces beneath a canopy of large trees.
The Malop Street Green Spine project is creating more spaces for people to meet and socialise. The separated one-way bike lanes and meandering walk provide for safe active transport, supporting the health and well-being of the community.
The project contributes to central Geelong’s ‘City in a Park’ principle, creating a new linear park linking Johnstone Park with Eastern Park, and making central Geelong’s streetscape a great place not just for shopping, but for relaxing and enjoying.
Developed following intensive community consultation, the creative vision for the project is underpinned by smart sustainable features such as storm water filtration, and shade and wind breaks that will further enhance the city’s liveability.
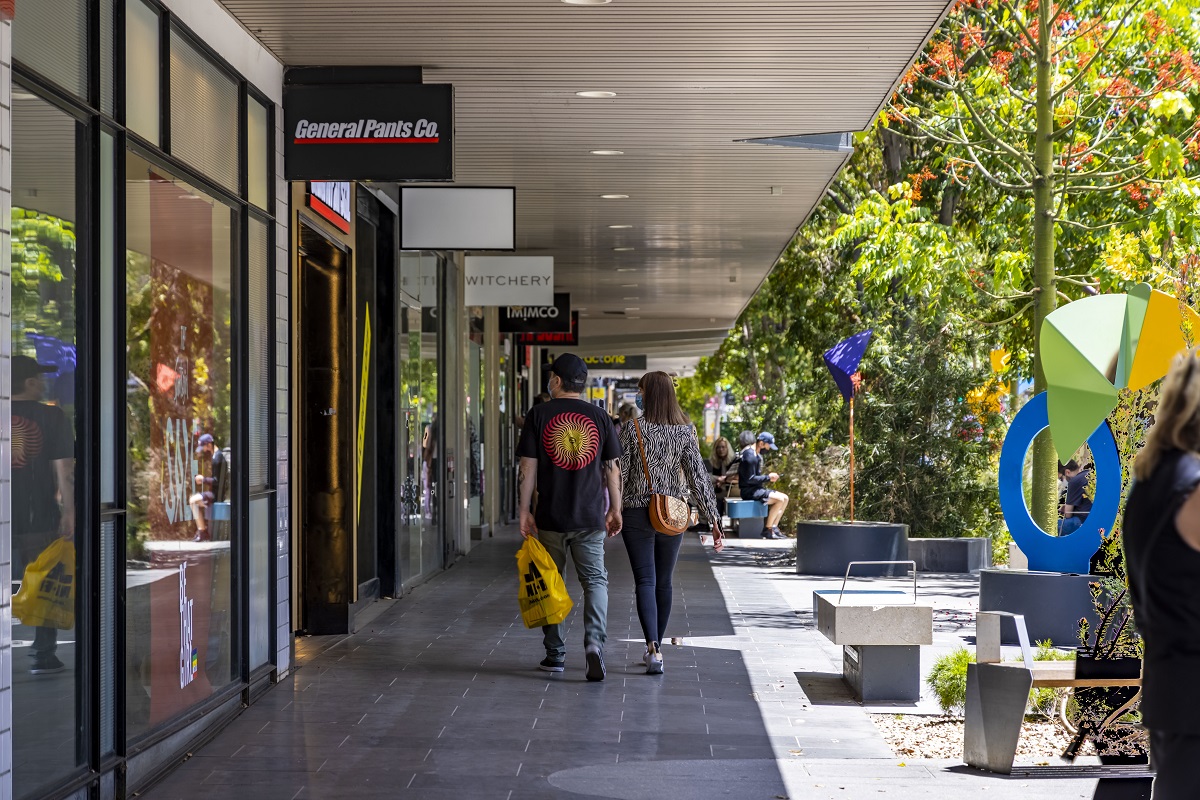
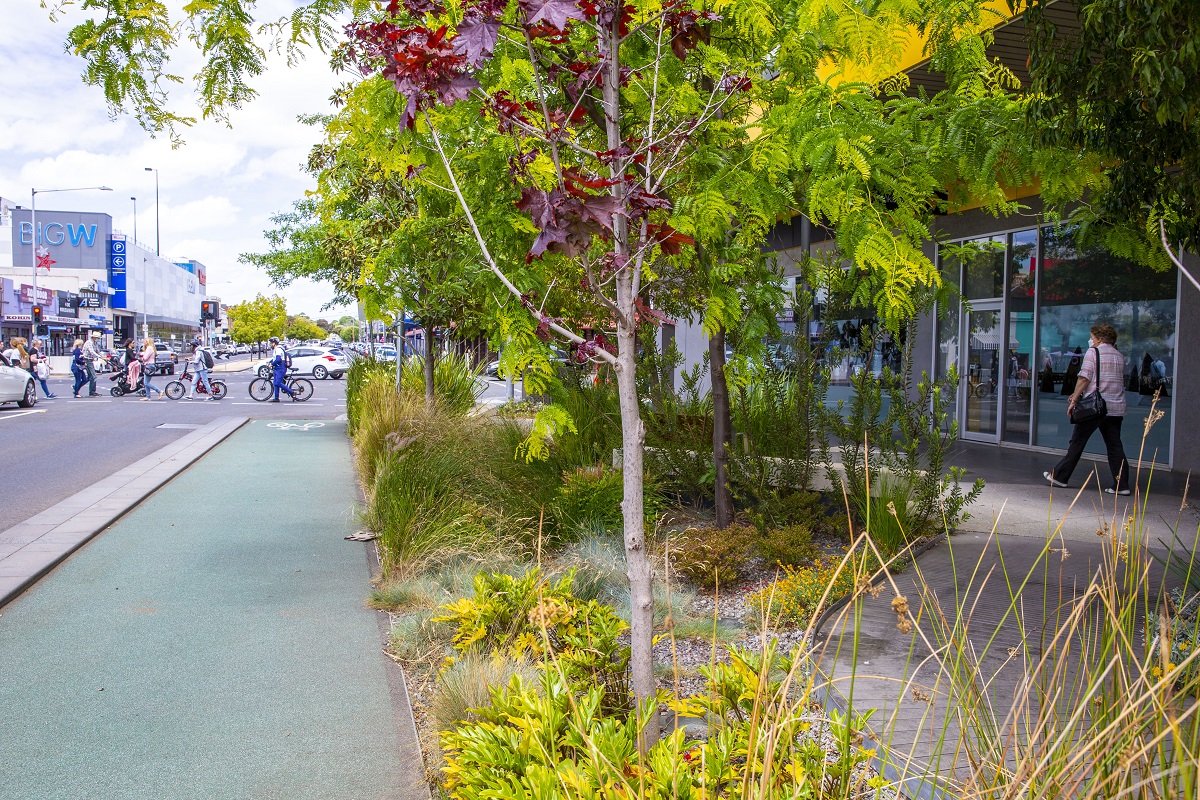
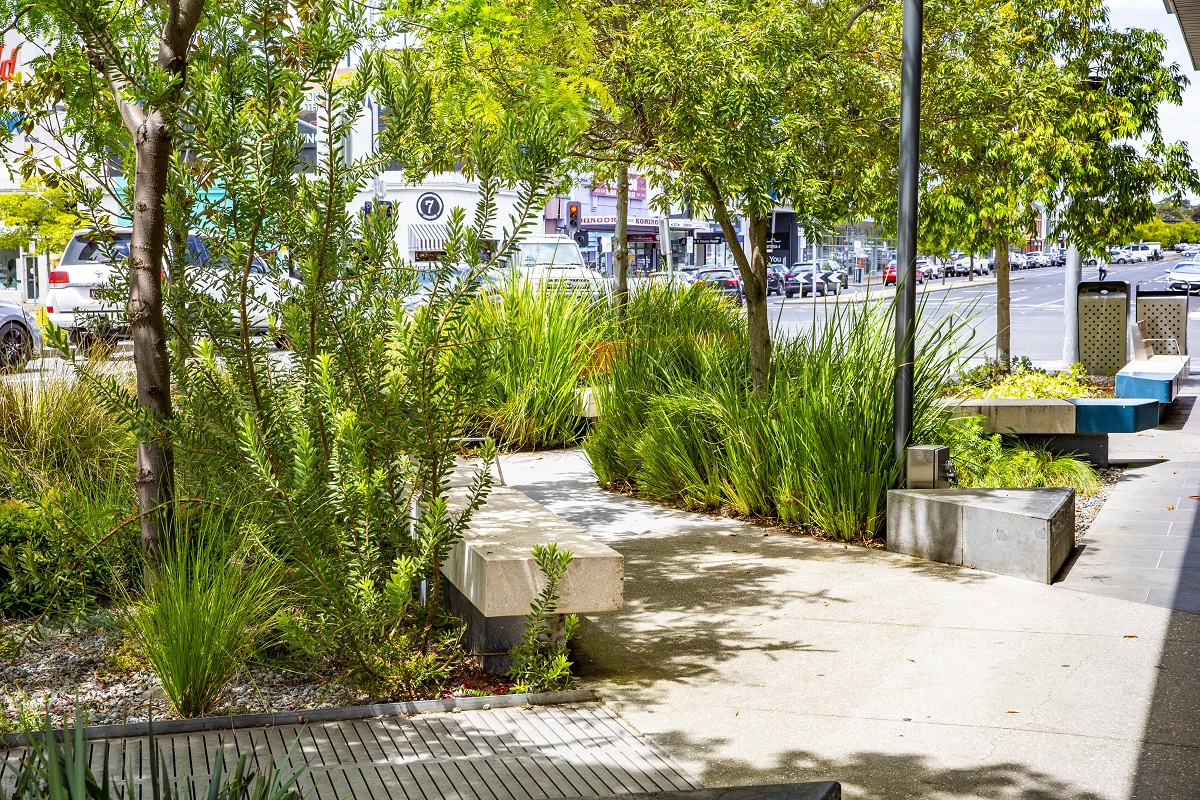
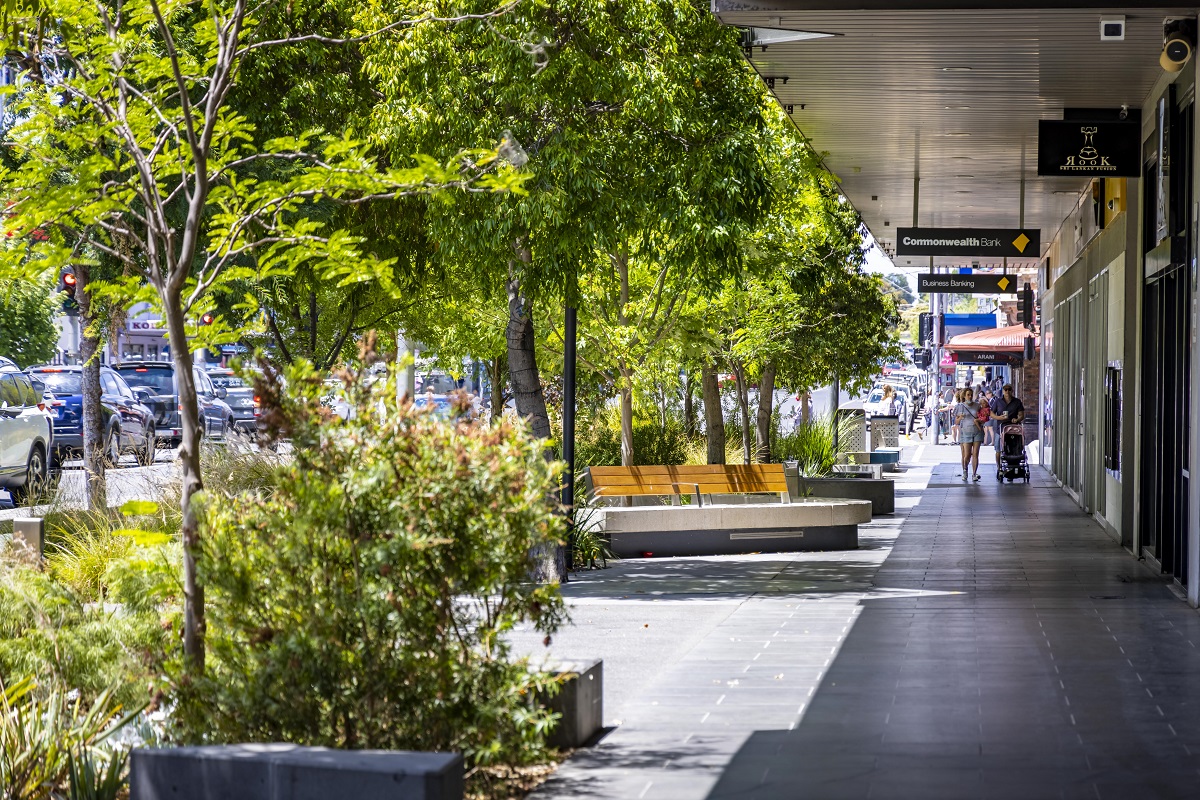
Block 3 (Malop Street between Yarra Street and Bellerine Street)
Stage: south side completed December 2023
Duration: 2023
Location: Malop Street between Yarra Street and Bellerine Street
The delivery of Block 3 north side is subject to future funding and approvals. We will keep you informed as the project progresses.
Block 3 from Yarra Street to Bellerine Street will seamlessly connect with previously completed blocks, balanced between vehicles and active transport, with single lanes in each direction for cars and separated lanes for cyclists improving safety.
Block 3 will see the continuation of the botanic walk along the south side of Malop Street complemented by native vegetation and planting, a separated bike lane for improved cyclist safety, and some rehabilitation works of the road.
The design aims to enhance the street environment by creating a functional and attractive community space for retail and dining, business, active transport, and cultural activities. The design elements will tie together the unique existing business and trader features, and retail/commercial functions.
Traffic and parking changes
A key objective of this project is to support active transport in Geelong and balance the need of vehicles, active transport users and pedestrians in central Geelong.
Two-way traffic will be maintained along Malop Street and the road layout and active transport design elements will be consistent with Blocks 1 and 2. The design has also taken into consideration opportunities to improve traffic flow from previous block designs.
Download a copy of the Block 3 Construction FAQ
View the Green Spine Engagement Report

Construction of the next stage of Block 3 south side started in July 2023.
The delivery of Block 3 north side is subject to future funding and approvals. We will keep you informed as the project progresses.
Blocks 4 to 6 (Malop Street between Bellerine Street and Garden Street)
Stage: Concept design
Duration: to be advised
Location: Malop Street between Bellerine Street and Garden Street
The delivery of Blocks 4 to 6 of the project is subject to future funding and approvals. We will keep you informed as the project progresses.
Concept designs for Blocks 4 to 6 have been developed to showcase the exciting possibilities for these sections of Malop Street.
The concept designs for Blocks 4 to 6 aim to enhance the street environment as Malop Street transitions from retail to residential.
The design elements will flow from Blocks 1-3, with the continuation of the botanic walk along the south side of Malop Street only, including native vegetation and planting. The north side will feature a more traditional streetscape and will continue the avenue of trees established in Block 3.
As these blocks transition to residential properties, the design will extend the neighbourhood character feel with car parking on both sides of the street for the health precinct and residents and improved pedestrian linkages with Little Malop Street.
Download a copy of the Blocks 4-6 Project Fact Sheet here
Stay informed
We appreciate your patience and understanding during this important work. For more information about this project, or to give us your feedback:
Current work enquiries
regionalwest.communications@roads.vic.gov.au or call Regional Roads Victoria on 133 RRV (133 778)
General project enquiries
rcg@geelongcity.vic.gov.au or call 03 5272 4131

Page last updated: 01/03/24
